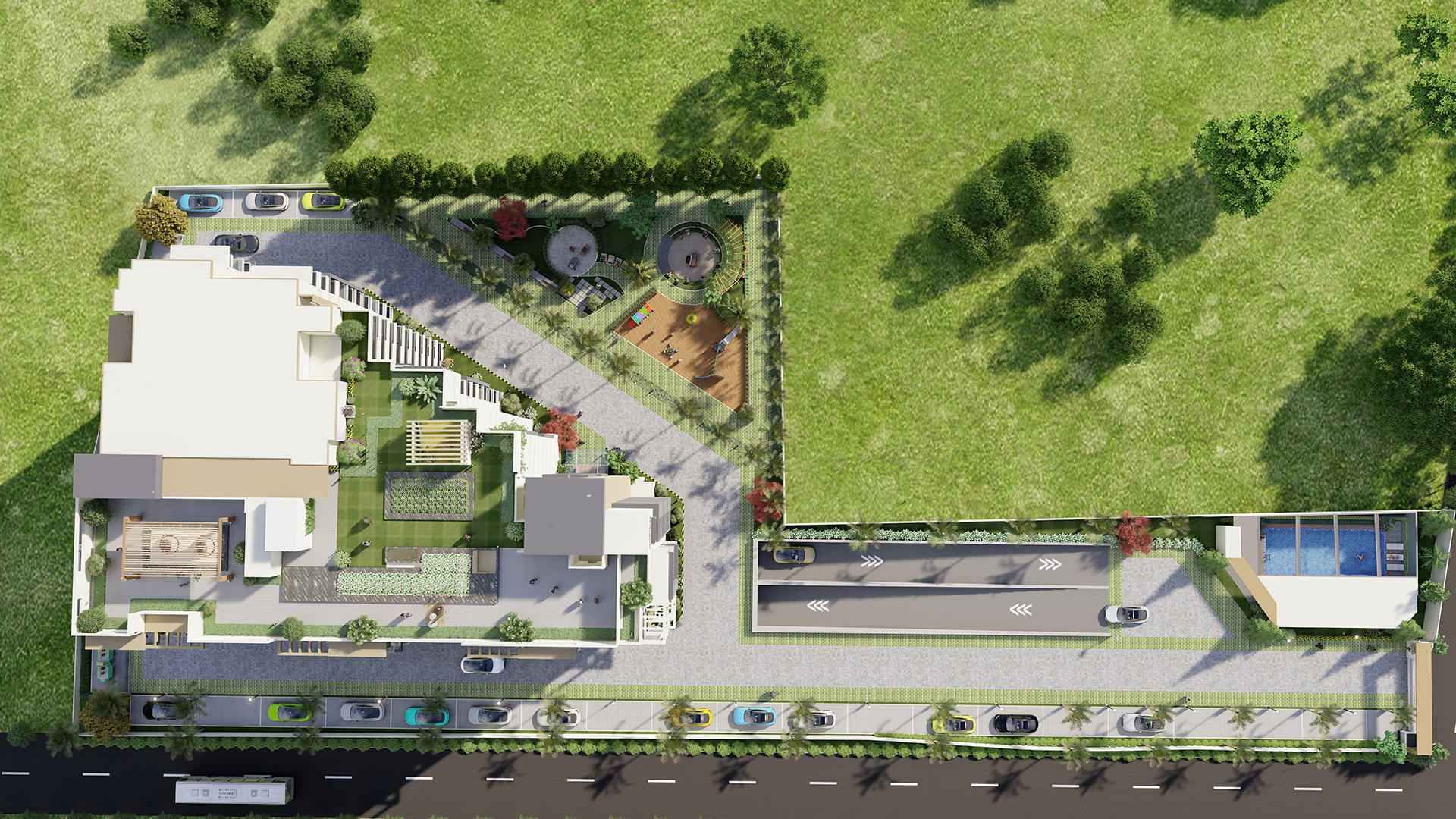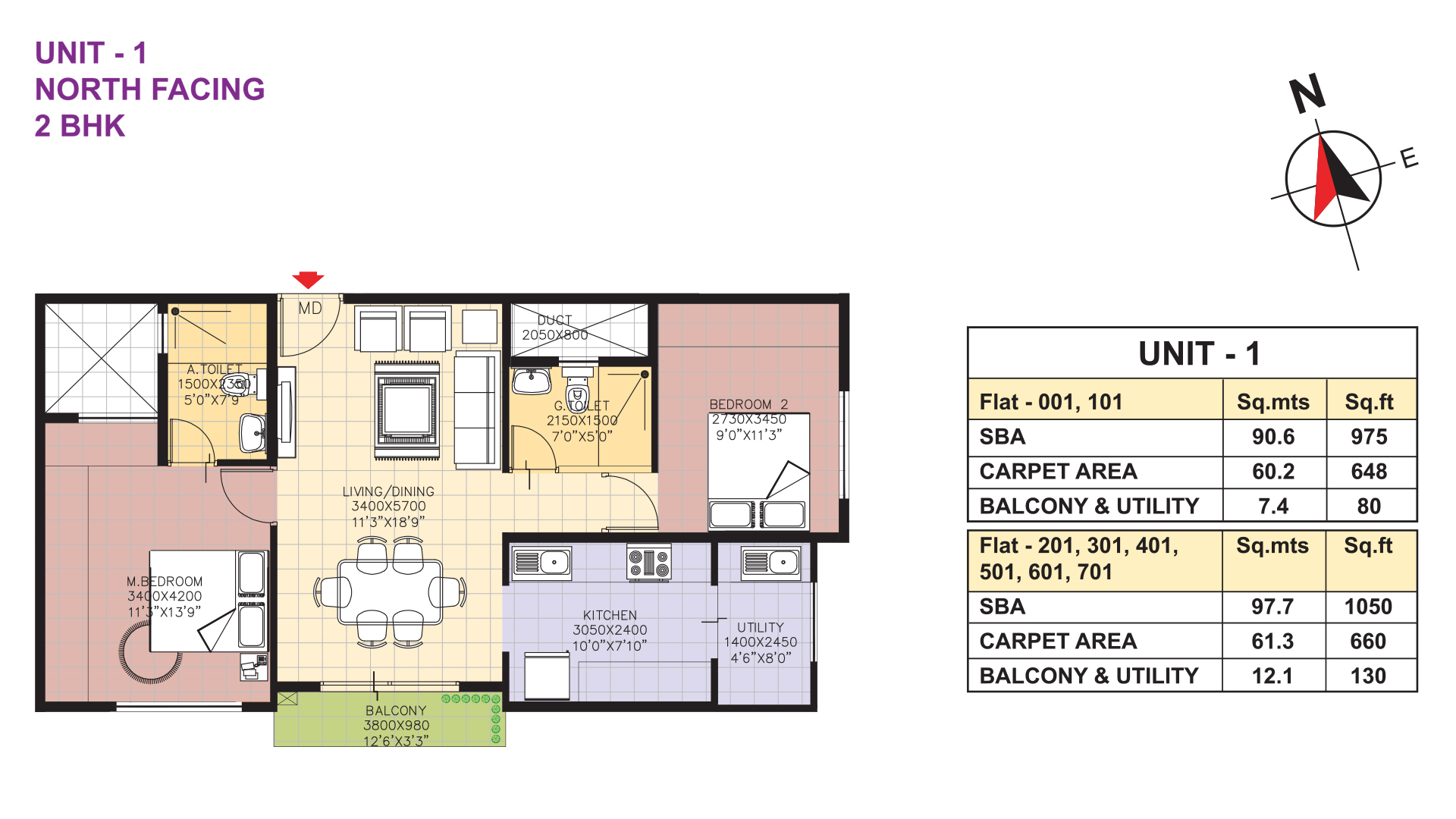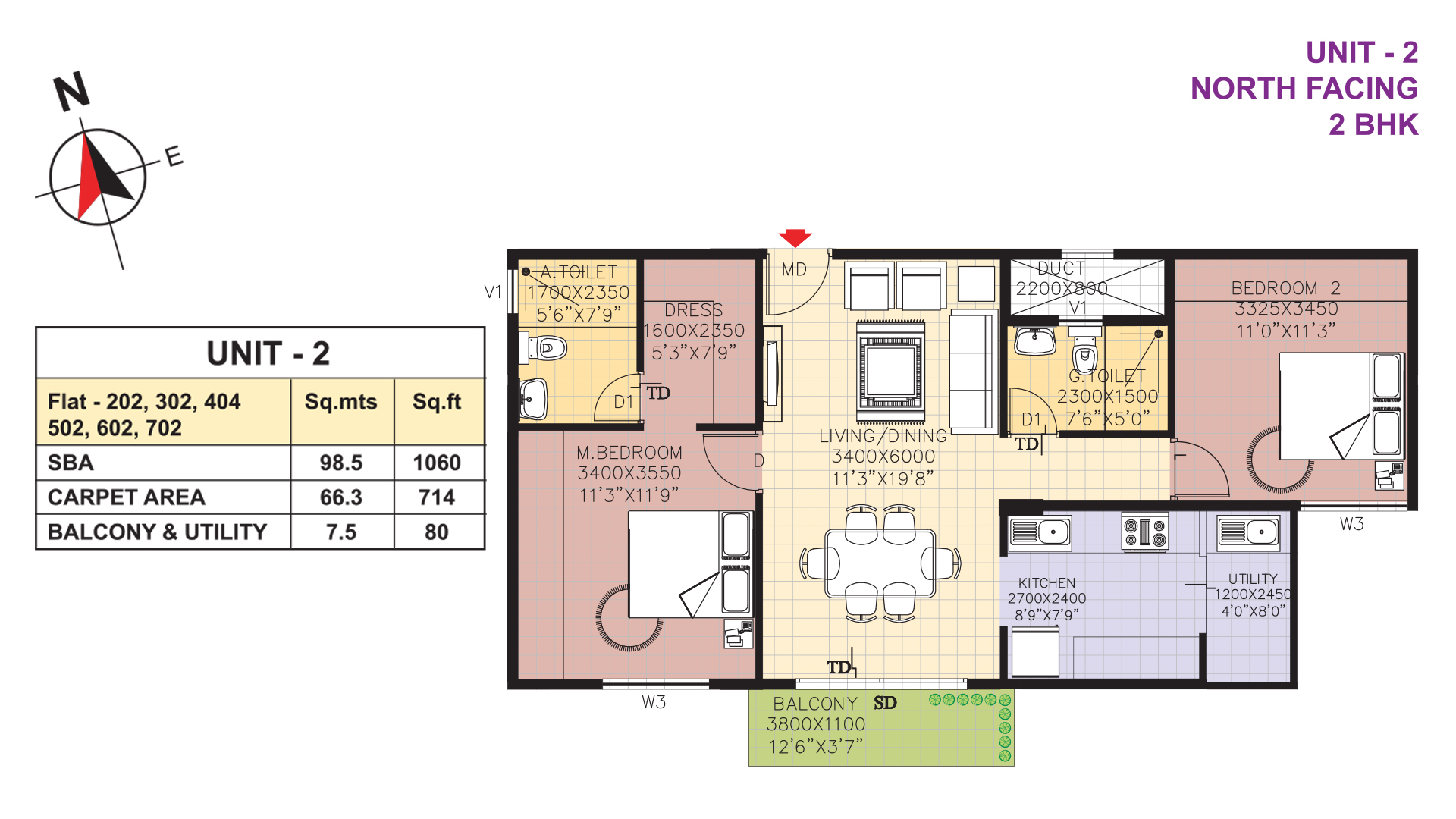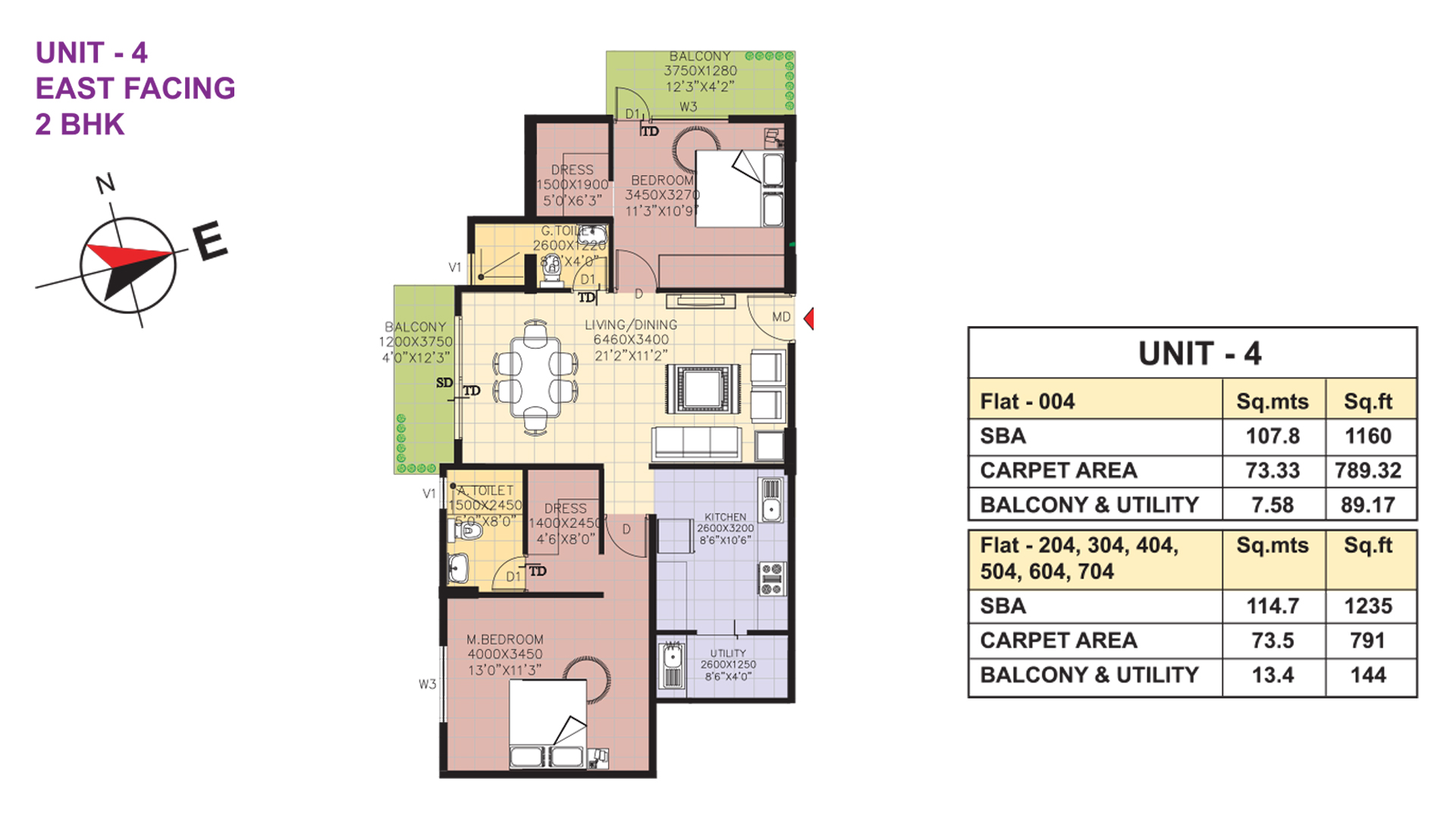Purple Habiqo
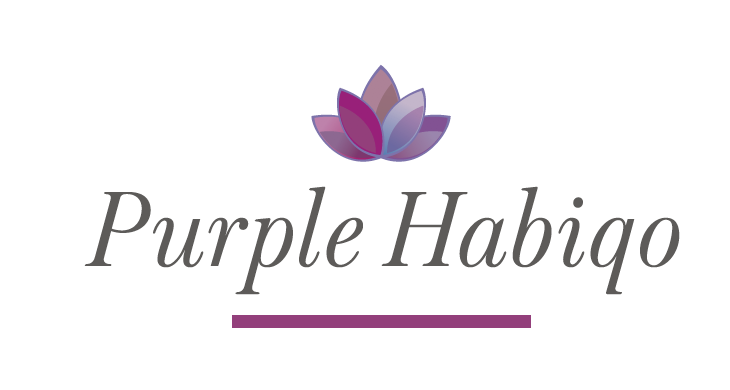
It's time to discover
The building planning
Purple Habiqo offers luxurious 2 and 3 BHK Apartments in the heart of North Bangalore, at Sahakar Nagar. Built with an excellent focus on construction quality and workmanship and with the use of premium building materials and fittings. Purple Habiqo is your subscription to an Elite Lifestyle at a Landmark Location.
Purple Habiqo is a cut above the rest, following a modern and contemporary design theme with a focus on offering homes that are spacious, Vastu compliant, and at the same time come with a lot of natural light and ventilation. It is a residence to Pride, Peace and Privacy!
Homes that offer unmatched Peace: Purple Habiqo is located adjacent to the massive lush green campus of GKVK, offering you cleaner air, a peaceful and calm environment. Thus, making Purple Habiqo an abode where nature and connectivity combine!
Homes that value Privacy: Purple Habiqo is designed to give you an exclusive and private lifestyle by offering just 54 homes in acre! Thus, making Purple Habiqo a luxury community for the selected few!

1 Acre Approx.
Project Size

6 No.
No. Of Units

2023
Possesion

Sahakarnagar
Location

2 BHK & 3BHK
Configuration

975 - 1630 sq.ft.
Size Range

1 Acre Approx.
Project Size

6 No.
No. Of Units

2023
Possesion

Sahakarnagar
Location

2 BHK & 3BHK
Configuration

975 - 1630 sq.ft.
Size Range









A Better Way to Offer Building Amenities to Office Tenants landlords are approaching this workplace trend is by providing amenities and services.
Amenities

Landscaped Garden

Well Equipped Gym

Multi Purpose hall

Children's Play Area

Entrance Entry / Exit Gateway

24x7 Security & CCTV Camera In Common Area

Car Parking For Visitors
Highlights
- Total 54 Units spreaded in approximately 1 Acres with 75% Open Area
- Located in close proximity to various civic utilities
- Well equipped with all the basic amenities.
- Cauvery and bore-well water supply
- Power backup for un-interrupted power supply.
- A Khata and BBMP Approved Project.
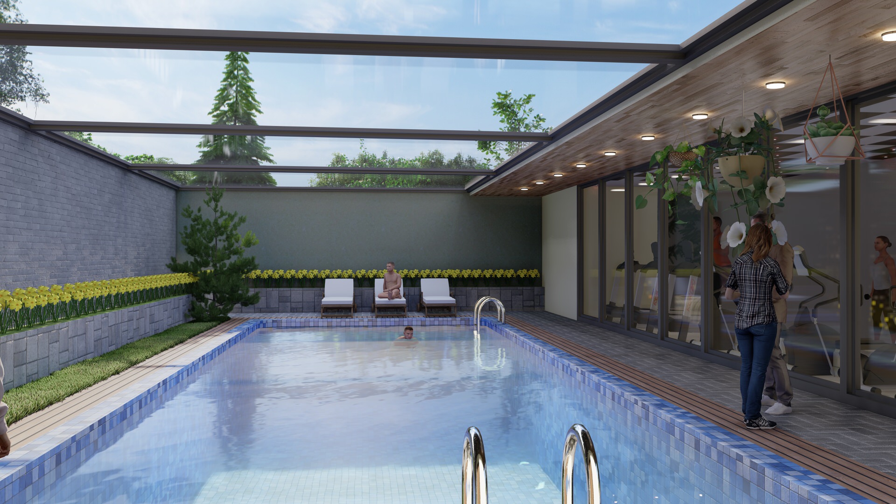
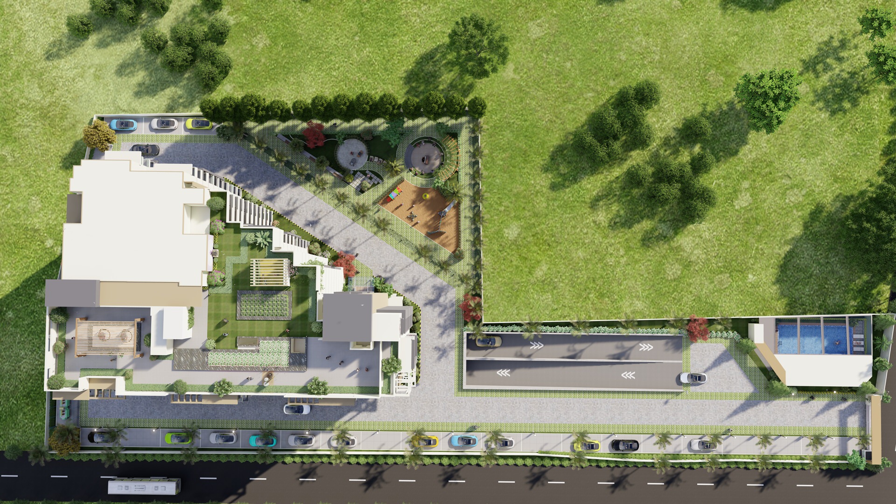
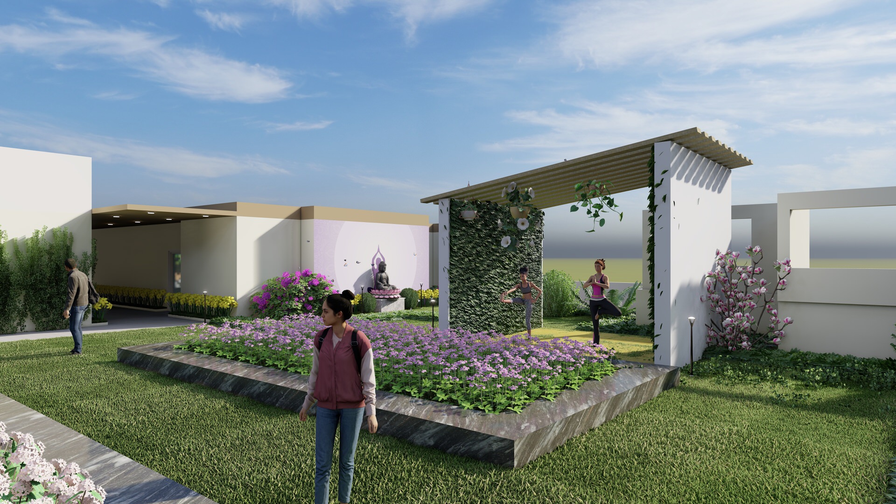
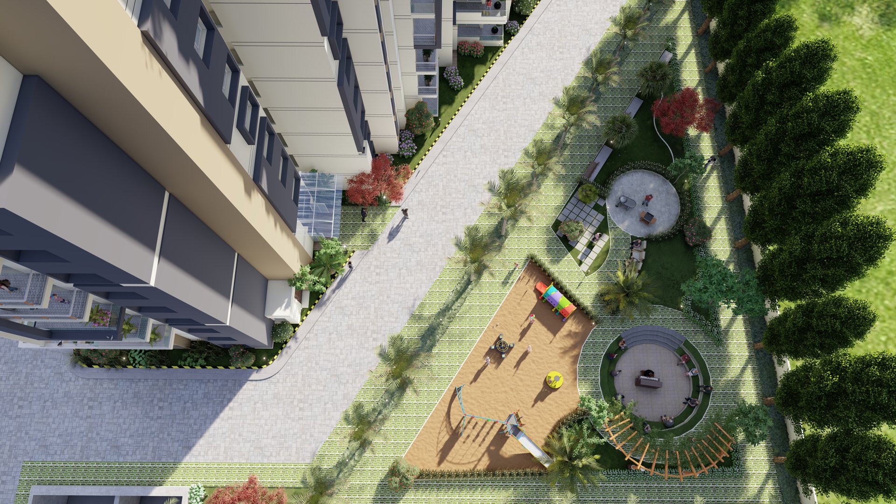
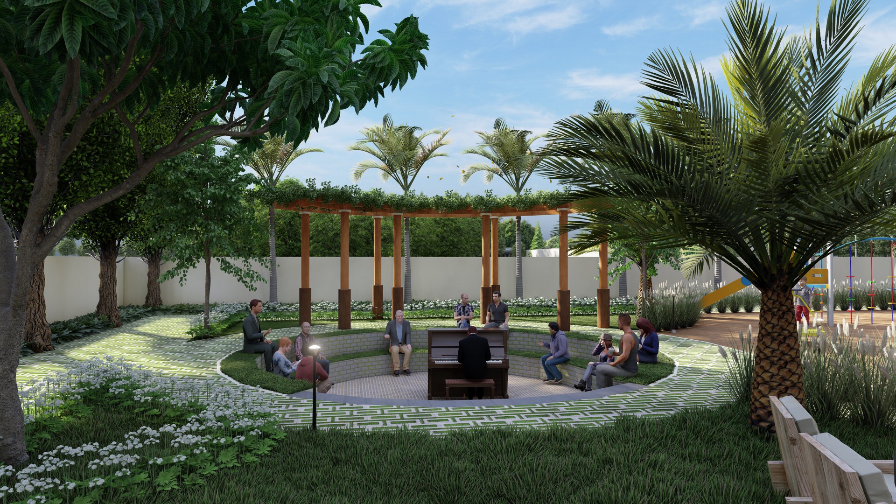
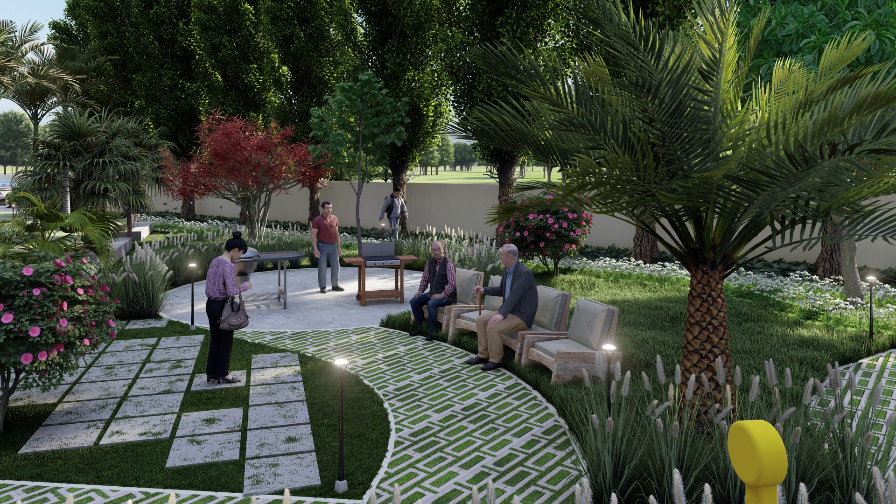
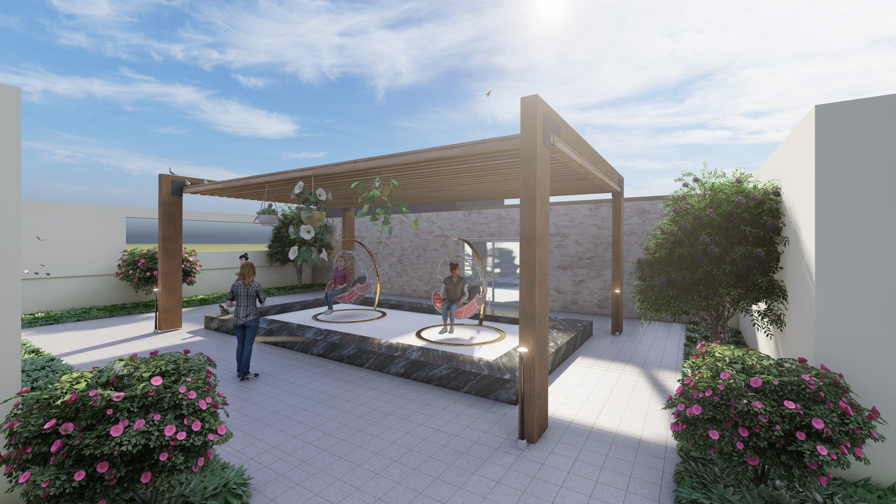
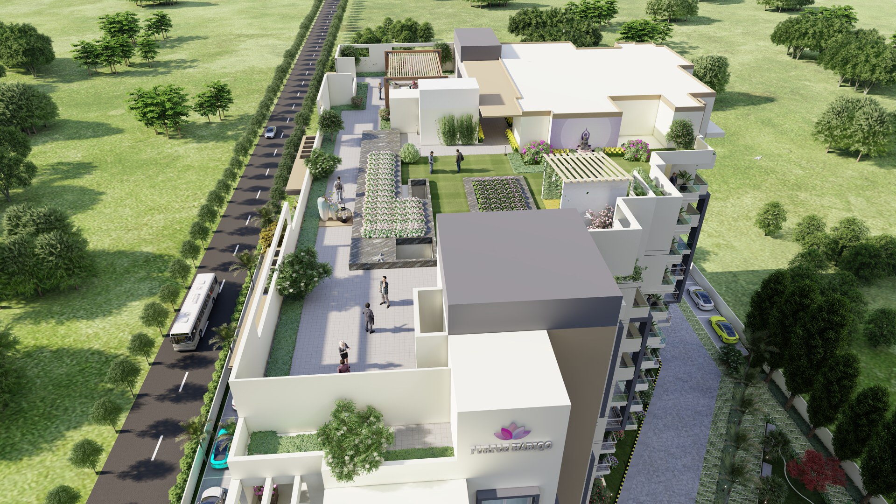
SPECIFICATIONS
STRUCTURE
Basement, Ground + 9 Upper Floors With Earthquake Resistant RCC Framed Structure, Autoclaved aerated concrete AAC
FLOORING
Good quality vitrified tiles for living, dining & bedrooms. Kitchen / Toilet / Balcony shall have ceramic antiskid tiles, glazed tiles ado of 2ft high in the kitchen and in toilets up to 7ft. The kitchen shall have a 20mm thick granite counter with S.S. Sink.
PAINTING
INTERIOR: All walls and ceilings are painted with emulsion oil bond distemper with roller finish.
EXTERIOR: Outside walls are painted with exterior emulsion paint.
KITCHEN & BATHROOM
Good quality vitrified tiles for living, dining & bedrooms. Kitchen / Toilet / Balcony shall have ceramic antiskid tiles. The kitchen shall have a 20mm thick granite counter with SS sink with glazed tiles dado of 2ft high/ Dados in toilets are glazed tiles up to to 7ft.
PLUMBING AND SANITATION
I.S.I approved make plumbing, sanitary, and CP fittings.
DOORS AND WINDOWS
Seasoned wooden door frames with flush shutters. And UPVC windows with the provision of mosquito shutters, fixed louvered ventilators for the toilet.
ELECTRICAL
Elegant modular switches concealed fire resistant copper wire drawn in PVC conduits, along with MCB’s and distribution boards of approved I.S.I Make.
PARKING
Well planned easy and efficient covered parking in the basement and open surface parking on the ground floor.
SECURITY
24hrs security at the gate entrance. Entire premises shall have a security compound wall. CCTV surveillance camera in common areas.
LIFTS
2nos. 8 passenger capacity automatic life of reputed make.
Project Virtual Tour
NEAR BY LOCATIONS
- Orchids the International School – Opposite
- Sri Aurobindo Public School – Next Door
- TRIO World School – 2.5 Km
- DPS – 11 Km
- Canadian International School – 8 Km
- Presidency College – 6 Km
- M.S.Ramaiah College – 6.6 Km
- North side Hospital – 2.5 Km
- Prolife – 2 Km
- Columbia Asia – 4 Km
- Cloud nine – 2.5 Km
- Motherhood Hospital – 3 km
- MS Ramaiah Hospital – 10 Km
- Baptist Hospital – 6 Km
- S M Fresh Mart – Opposite
- Reliance fresh – 2 Km
- The Big basket market – 3 Km
- More Super market – 3 Km
- Esteem mall – 4 Km
- Big Bazaar – 3.5km
- Phoenix Mall (Proposed) – 2 Km
- RMZ Latitude – 3.5 Km
- Kirloskar tech park – 4 Km
- RMZ Latitude – 3.5 Km
- L&T Tech Park – 1.5 Km
- National high way NH7 – 1.5 Km
- Hebbal flyover – 4 Km
- MG road – 14 Km
- Vidyaranyapura – 3 Km
- Ramanashree California Resort – 7 Km
- Kodigehalli Railway Station – 0.5 Km
- Metro(Proposed)(Brown Line) – 3 Km
- Suburban Railway (K-Ride) – 0.5 Km

